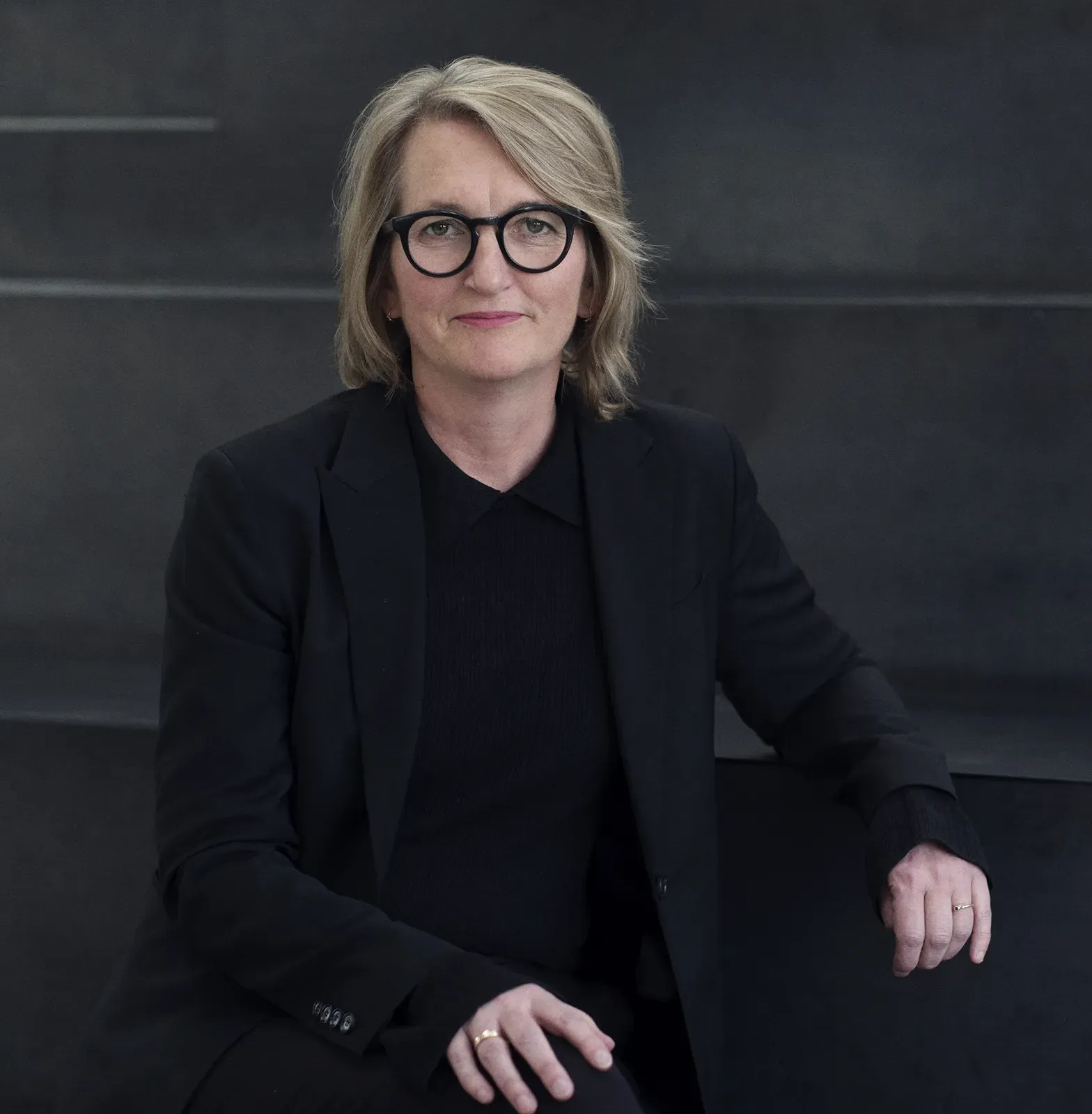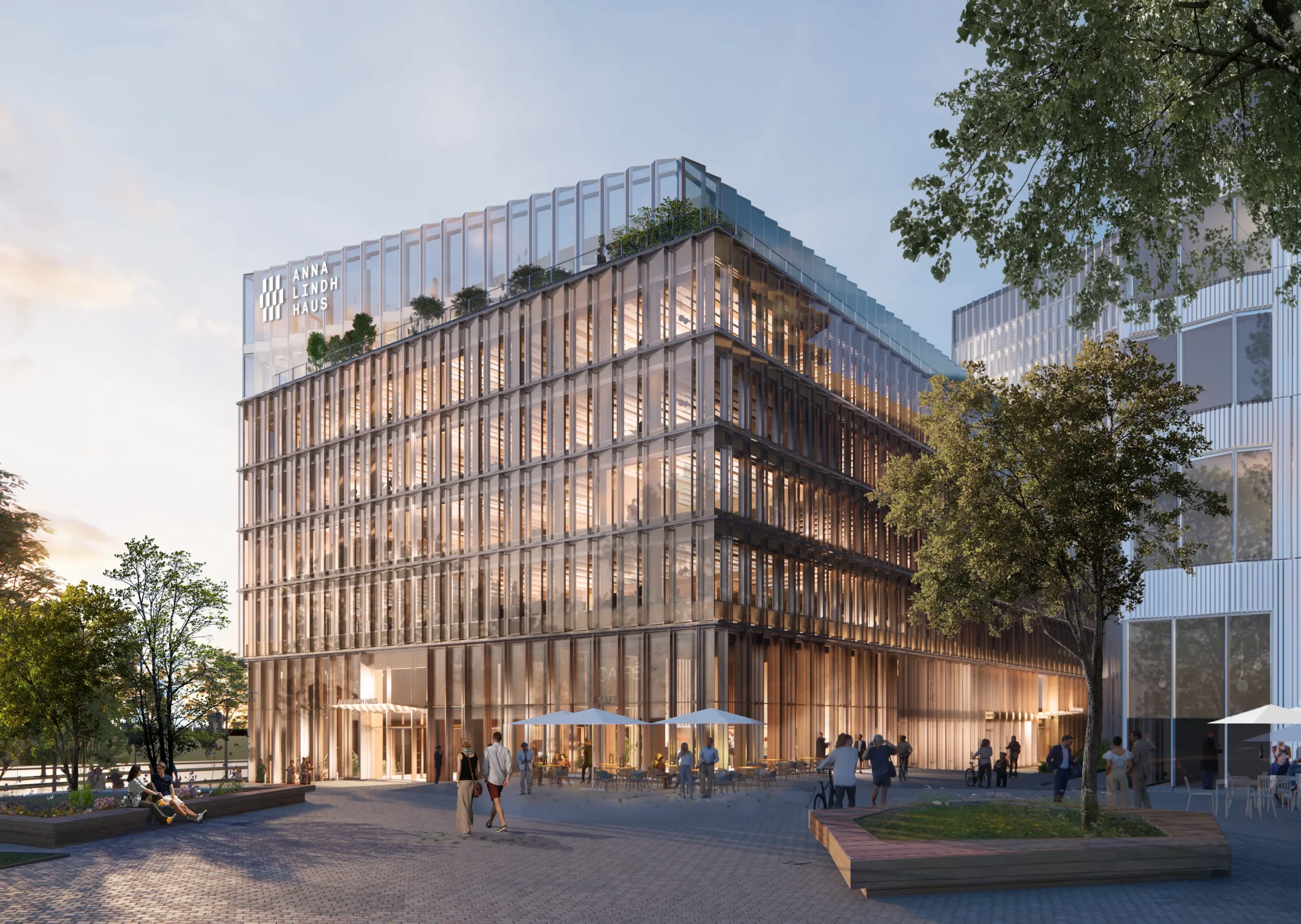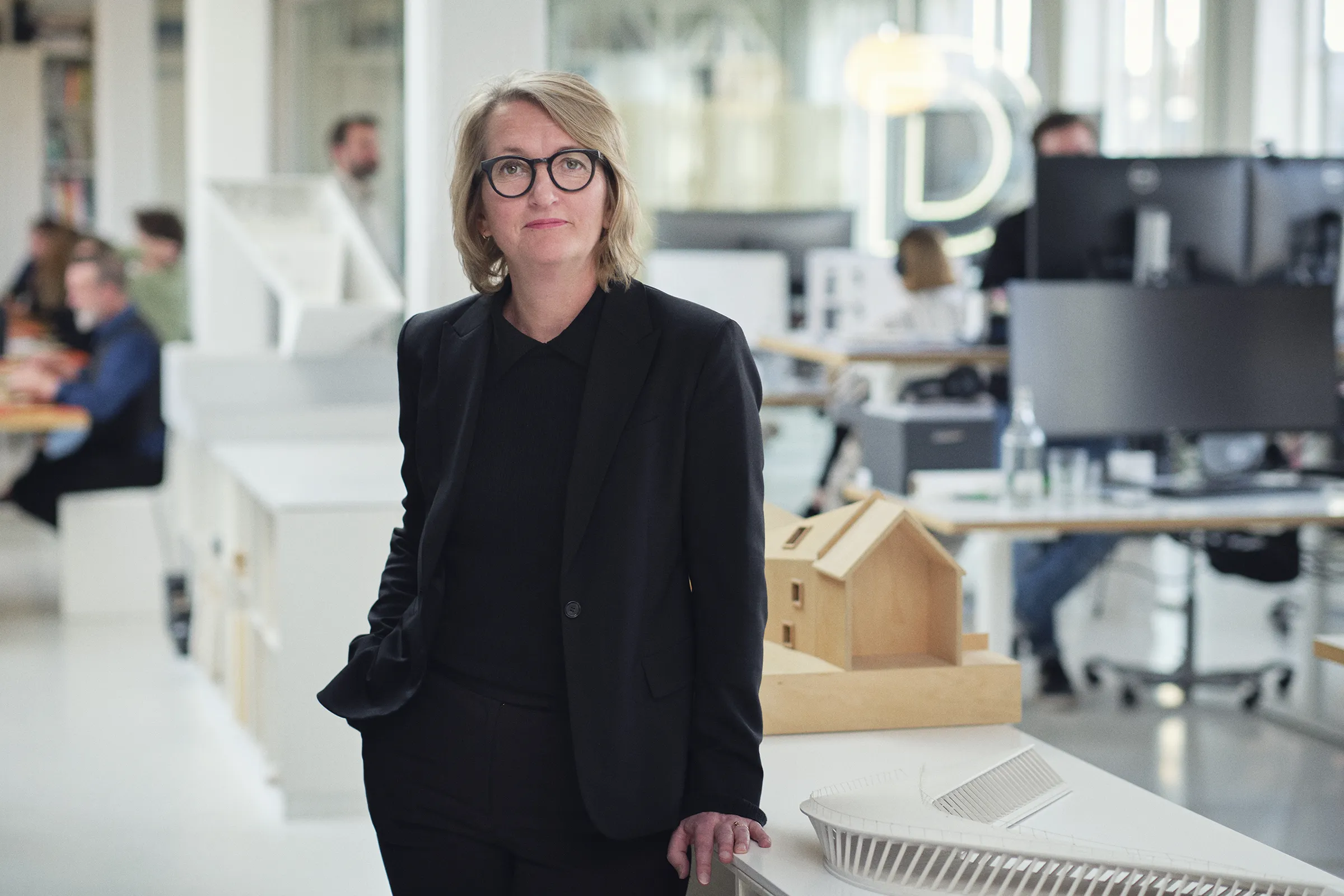Sustainable, flexible, scandinavian

Lise Gandrup Jørgensen, CEO and Partner at Dorte Mandrup Architects in Interview
Modern architecture must support both collaboration and individual work, fostering creativity, well-being, and long-term sustainability through thoughtful design.
CA Immo’s first hybrid timber construction project, the Anna Lindh Haus, responds to this shift. It required a design that goes beyond convention, setting new benchmarks for sustainable construction and modern workspaces.
The Architect of the Anna Lindh Haus
In 2021, CA Immo invited ten leading international architecture firms – including David Chipperfield and Ortner & Ortner – to compete in a design competition. The winning concept came from the renowned Danish firm Dorte Mandrup.
Founded in 1999 by Dorte Mandrup, the firm has built a strong reputation for conceptually bold and innovative designs, characterized by an analytical approach and a seamless fusion of form and material. The Anna Lindh Haus exemplifies these strengths.
In this interview, architect Lise Gandrup shares her vision, discusses the challenges overcome, and provides insights into her design decisions.
Ms Gandrup, how does the design of the Anna Lindh Haus reflect the principles of Scandinavian architecture, and what specific elements were incorporated to create a warm and natural atmosphere?
Being a Danish practice, our designs are naturally rooted in our Scandinavian design heritage which is often expressed through a considerable focus on the connection between form and functionality, contact to nature, simplicity, honesty in materials, and human well-being.
In Anna Lindh Haus, you can see these principles unfold in different ways. For example, in the way, we have prioritised bringing as much soft, natural light in as possible, working with a solar screen that allows for a very transparent glass façade while reducing glare and preventing overheating. The open ground floor creates a strong connection between inside and outside and by adding green elements to the interior and different terraces, we are further enhancing this sense that you are always in contact with the outside
You have the warmth from the exposed timber and soft, natural colours that creates a calm and almost homely atmosphere. It is important to us, that we through our design create beautiful, functional and inviting spaces that encourage interaction, reflection and community.
“Everything is designed to relate to our human body and mind”
A defining feature of the Anna Lindh House is its hybrid timber construction. This not only contributes to its distinctive architecture but also significantly improves the building’s CO₂ footprint. With this approach, CA Immo places a clear focus on sustainable construction.
How did your team develop the architectural concept for the Anna Lindh Haus and what role did the timber hybrid construction play in realising a sustainable building?
To us, Anna Lindh Haus represented an opportunity to explore how we could create an office building that in its form and functionality could become a landmark in Europacity. Not in the sense, that we wanted to create a new icon, but rather a statement of what a future office building can be – warm, inviting, flexible, open, and integrated into the urban context. Of course, part of this is also being very ambitious in terms of architectural quality and responsible construction methods.
The timber-hybrid structure was chosen for its performance capabilities, ensuring a structure that is both lightweight, cost efficient, and contributes to reducing the overall environmental impact. From a more emotive perspective, the exposed wood contributes to a warmth and tactility – a space where you can see and feel the materiality.

How does the Anna Lindh Haus ensure that it blends harmoniously into the urban environment of Europacity at Europaplatz? What specific challenges were there here?
With every project, we try to add a social dimension; asking ourselves, how we can create a place that serves more than a functional purpose. With Anna Lind Haus’ location in the heart of Berlin, opposite the main station, from where many people arrive to the city, an evident challenge was, how we could design a space that will contribute to urban life, creating an interaction between interior and exterior spaces, and add more life to Europacity by designing a building that feels warm and welcoming. As an approach to this, we have created a differentiation in the ground floor façade and prioritised open, public functions with a gallery, café and fitness studio to form spaces, that invites people to stay and engage with each other.
To further enhance the quality of the public environment around the building, we have created a shared mobility space with greenery and terracing along Jean Monet Straße. The new square towards Minna-Cauer-Straße is realised as an accessible space by forming it as a long slope with an integrated ramp and steps. We have continued this terracing on the ground floor, ensuring the same elevation inside and outside which allows for much more openness.
Another challenge is the context of the site itself, and the fact that it is intersected by busy roads above ground and the public transport system with underground tunnels beneath. This meant that we had to be strategic in terms of placing cores and functions, keeping the overall load of the building as minimal as possible. However, one of the positive outcomes has also been, that we have managed to significantly reduce the basement area, which harmonises with our overall strategy to promote soft mobility and collective transport.
What was the design inspiration behind the building’s glass façade and how does it contribute to the overall character of the project?
It reflects and refracts the sunlight like a crystal, creating this beautiful play of light and shadow, that you will experience when approaching the building. You can almost say that it is a façade that comes alive. At the same time, it breaks down the large scale of the entire façade to the individual elements which means that the building – despite its significant size – relates to the scale of the human body. When you move closer, it ensures a permeability that allows for the timber-hybrid structure to be visible as a warm and inviting contrast to the glass façade.

Alternative communication and meeting points, additional services for the employees of office tenants and lively ground floor areas are important requirements of office tenants today. How have such requirements influenced the spatial concept for the Anna Lindh Haus and how have you implemented them?
A main focus has been on creating an architecture that accommodates many different activities and provides a high-quality indoor environment that promotes wellbeing. The interior concept is very warm and welcoming with soft colours, natural materials like wood, clay plaster, and textiles. We have added safe zones, small niches and places where you can meet informally or withdraw to concentrate or reflect. Everything is designed to relate to our human body and mind. This also means, that we wanted to avoid creating open spaces which tends to end up feeling like train stations, and instead create an environment that encourages rest, communication and co-creation.
Of course, it is also important to create a balance in the natural flow from a to b. On one side, we want to provide an environment that ensures that you are met by different elements, that invite you to stop, rest, and meet other people. At the same time, we need to make sure, that people can move around without causing a disturbance. By defining the spaces, attributing them different function, we create a natural flow, that accommodates both. We also have roof terraces which offer a place for people to step outside, and in the same way as the interior spaces, they are organised with small niches. Finally, the café on the ground floor will be accessible to everyone, and we hope, that this will become an active meeting place for both everyone working in Anna Lindh Haus and for visitors and people passing by.
“We have to consider a future that we don’t fully comprehend yet”
The Anna Lindh Haus offers around 15,000 square metres of flexibly designable office space on seven floors. How was it ensured during the planning that the rooms would meet the various requirements of modern companies?
When we are designing buildings, we always have to consider a future, that we don’t fully comprehend yet. How will this space be used in years to come? How will people work? Some of it, we can try to foresee by studying the evolution of office spaces, or understanding the future users of the space, but the most important thing is to ensure enough flexibility for these spaces to be able adapt to changing needs and demands. With Anna Lindh Haus, we have worked with a compact and rational building envelope, optimising the square metres as much as possible and reducing the number of cores to make the circulation in building more effective.
With a layout that allows for many different divisions, the spaces can be rented out to one company, a few larger companies, or several different companies and start-ups. The rhythm of the timber structure is well-suited for an office layout and is dictating the grid and possible partitions of the workspaces, ensuring that every space offers a high-quality work environment.
To what extent do projects like the Anna Lindh Haus set new standards for sustainable and innovative office buildings in Europe? What is your personal vision of the office building of the future?
It is important to highlight the fact, that we have minimised parking spaces allocated for cars and optimised spaces for bicycles. Something which I believe sets Anna Lindh Haus apart from conventional office buildings and that I hope will set precedence in the future with more offices taking advantage of public transport systems and making it attractive for employees to cycle or walk to work. Not only does it support a more sustainable, human-centred urban environment, but it also reduces the amount of in-ground concrete necessary for construction.
From a personal view, I see future office buildings are places as spaces that accommodate various ways of working and offer inspiring environments where people can relate to each other. I think we will need workspaces that to a higher extend promote co-creation and interactions between coworkers or occupants to provide a sense of purpose and create a foundation for creativity and innovation.
Thank you for the conversation, Ms. Gandrup Jørgensen.